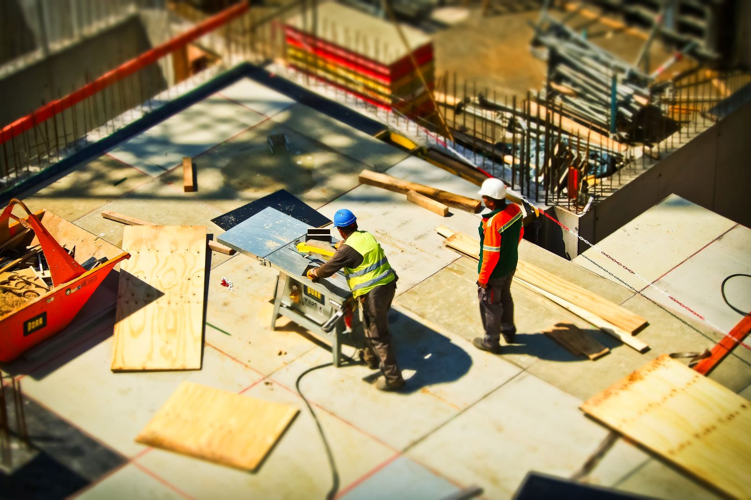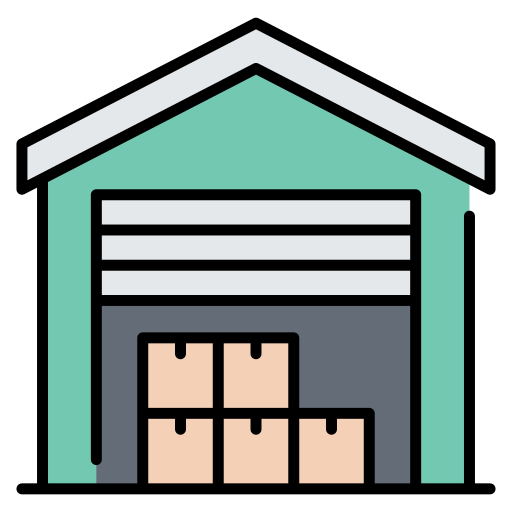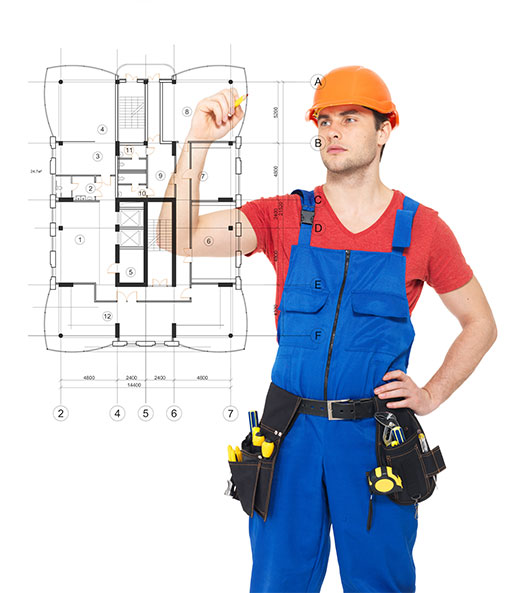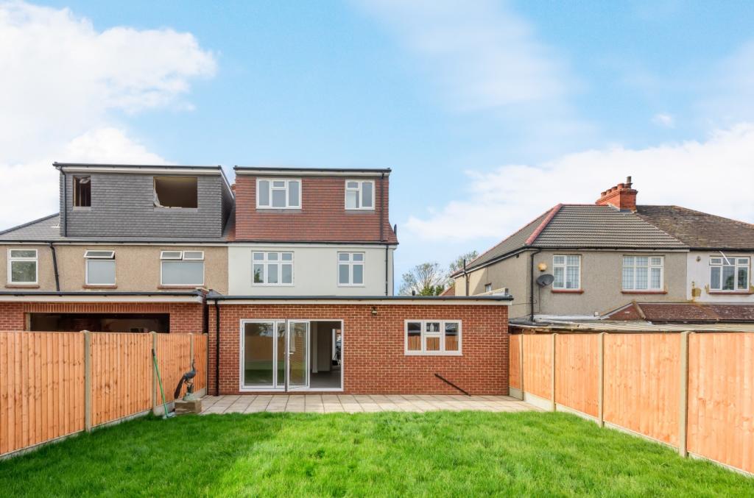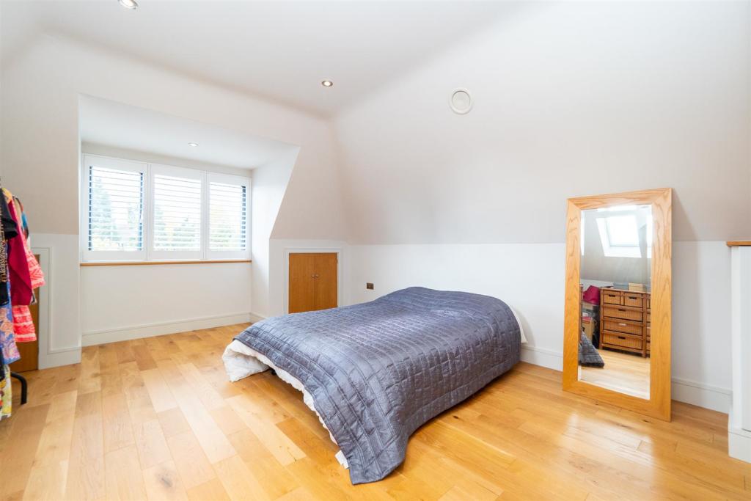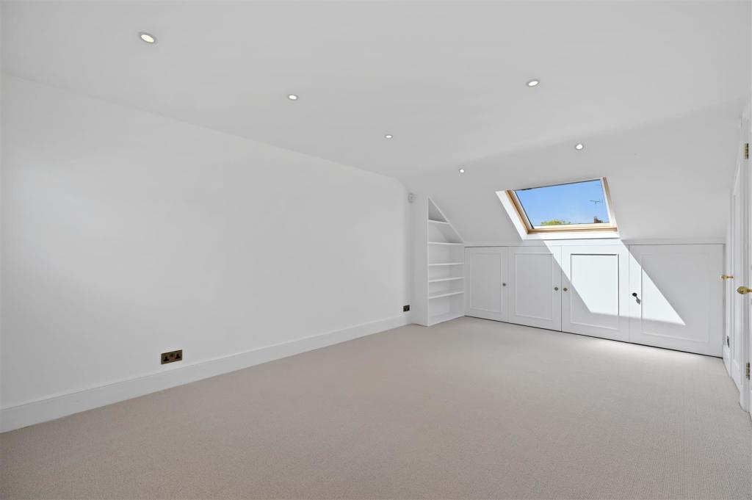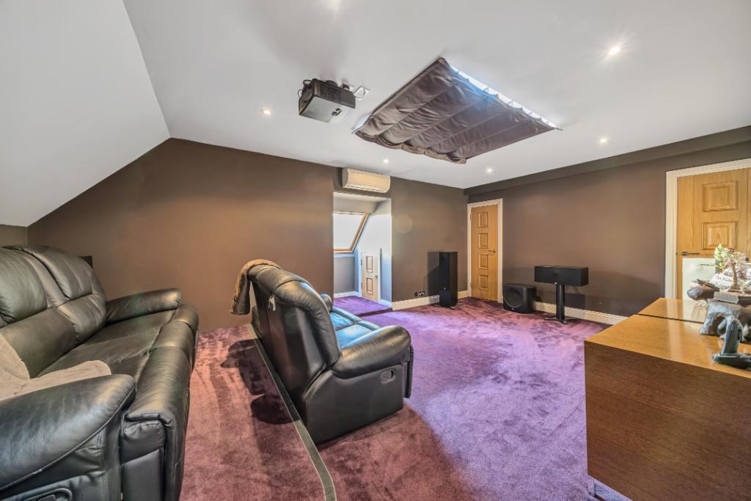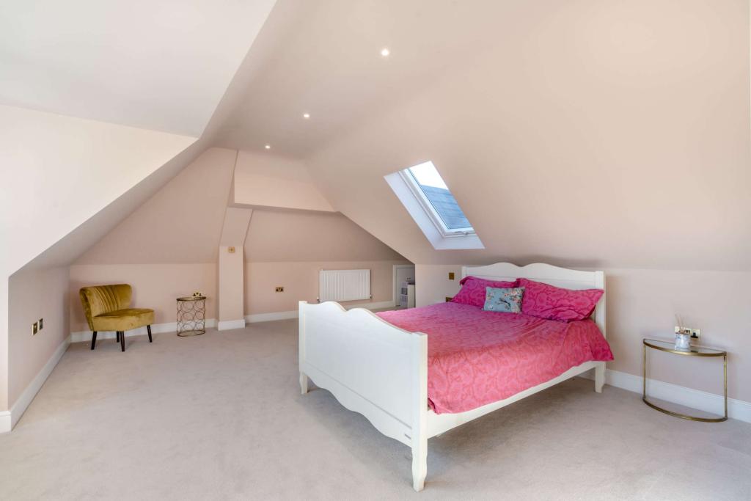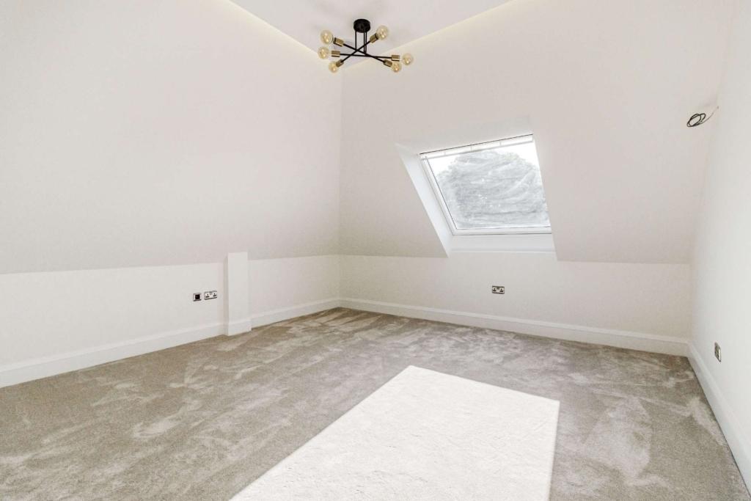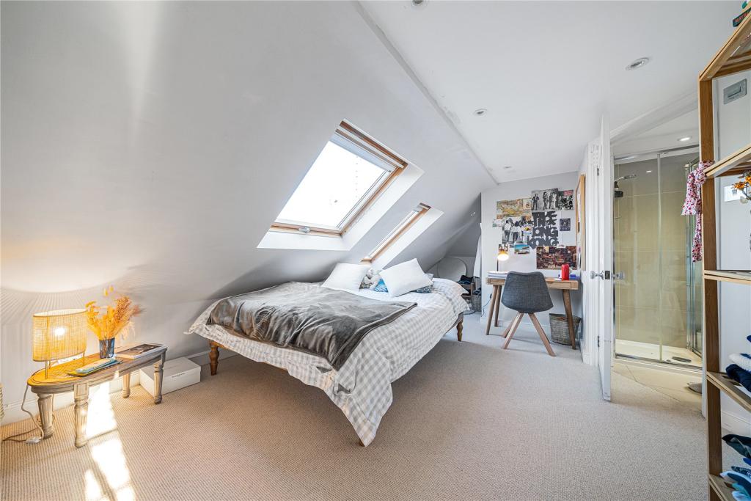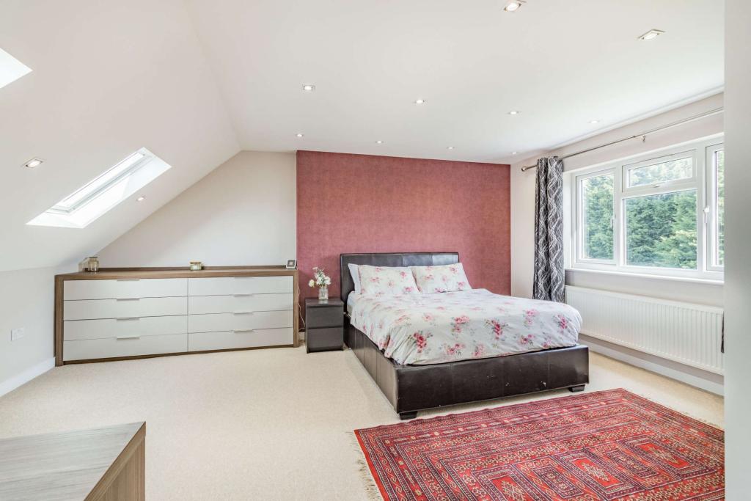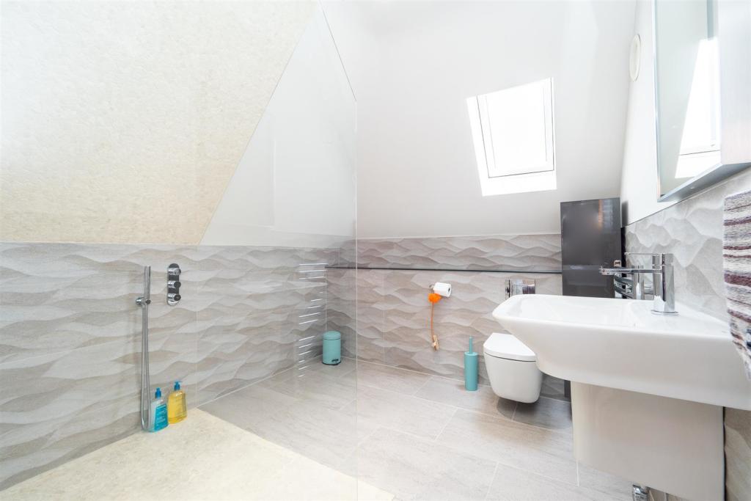Why Choose us for your Loft Conversion in Sutton

We believe that the key to a strong customer working relationship is transparency at all times. We will give you a full schedule of the work that will break down the project into easy-to-understand weekly targets so that you know what to expect.

For any Loft Conversion project to succeed, effective communication plays a crucial role. We will assign a project manager from the start who will work with you from getting planning permission to completion.

What makes us standout from the others is our commitment to work with you; to ensure we build a truly unique, affordable, loft conversion that will turn your house into your dream home.

With hundreds of uniquely designed and impeccably finished Loft conversions completed throughout Sutton, you can rest assured that when it comes to craftsmanship and customer care, there is no better loft conversion company in London.
