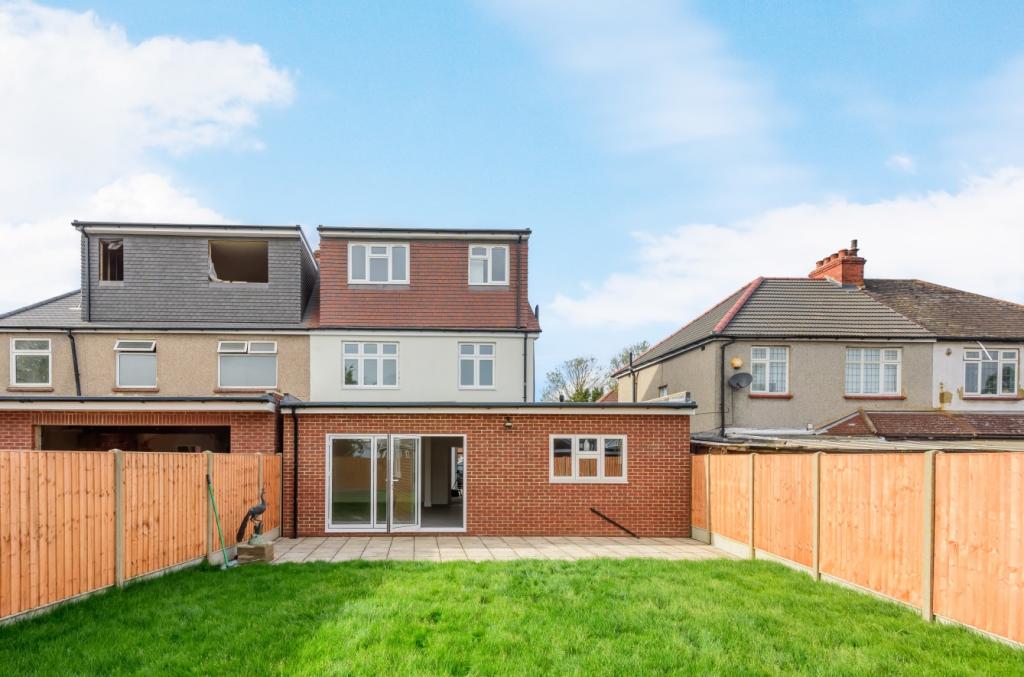Why Natural Light Matters in your Sutton Loft Conversion?
June 23, 2025

One of the most important and often underestimated aspects of a successful loft conversion is lighting. In particular, how you bring natural light into your loft can completely shape the look, feel, and function of the finished space. Whether you're planning a new bedroom, a quiet study, or a light-filled studio, understanding how to maximise the use of natural light is crucial.
Let’s Start with Skylights
Skylights (or rooflights) are often the go-to choice for loft conversions in Sutton. They're installed to follow the pitch of the roof, which means they can be fitted neatly and unobtrusively without needing significant structural changes. In many cases, they don’t even require planning permission — a real plus if you're trying to keep things simple and cost-effective.
When fitting skylights, a section of your existing roof tiles is removed, and the frame of the window is integrated into the structure. Once fitted and sealed, the tiles are replaced around the window so the whole finish looks clean and intentional.
But skylights aren’t just about letting in light — it’s where you put them and how many you use that makes the difference. If you're aiming to maximise natural light, aim for around 20% of your loft’s floor area to be covered in glazing. For example, a 25m² loft would benefit from approximately 5m² of window space. Placement also matters — spreading your windows evenly tends to create a more balanced and welcoming light throughout the day.
Dormer Windows — More Than Just Light
While skylights let in light, dormer windows give you both daylight and extra room to move. These are the window structures that project vertically from the roofline, creating more usable head height inside. They’re convenient when you need to make the most of limited space, such as for a bedroom or en-suite bathroom.
Dormers are ideal if your roof has a steep pitch or if you're looking to add character to the outside of your home. Depending on the type of loft conversion you go for — such as a mansard or hip-to-gable — dormer windows may form a key part of the design. Not only do they help to bring in light, but they also help shape the internal space so it feels more like a regular room and less like an attic.
Why Placement is Everything
We often tell clients that where you place your windows is just as important as the type you choose. Think about the overall shape of the room. A long and shallow loft might benefit from multiple smaller windows spaced out along the roof, while a deeper, narrower space could be transformed with one large, well-placed window.
The window position also influences the type of roof conversion that’s best suited to your property. For instance, if you want larger windows and more flexible layouts, a dormer or mansard conversion may be the right choice.
If the room’s use is already decided, say, a bedroom or workspace, try to imagine how you’ll use it on a day-to-day basis. Where will the bed or desk go? Will you want to catch the morning or afternoon sun? These are the kinds of questions worth considering early.
Choosing the Right Opening Style
Not all windows operate the same way, and this can impact their practicality once installed. If your window is within arm’s reach, a top-hung opening can offer more headroom and a clearer view of the outside, ideal for rooms where you might be sitting or standing directly beneath the window.
For harder-to-reach areas, such as above stairwells or sloped ceilings, a centre-pivot window, opened via a control rod or remote, may be more suitable. These are especially useful in tall lofts or rooms where furniture might make access tricky.
Velux, a well-known name in the world of loft windows, often recommends combining different styles depending on the purpose and accessibility of the space. The result? A loft that feels open, inviting and tailored to how you’ll use it.
Final Thoughts
It’s easy to focus on floor plans, fittings, and finishes when designing a loft conversion, but overlooking natural light can be a costly mistake. The proper lighting setup will not only brighten the space but also make it feel bigger, more comfortable, and more connected to the rest of your home.
At Loft Conversion Sutton, we take the time during the early stages of your project to help you plan the ideal layout for windows, considering both practicality and design. Whether you’re looking at skylights, dormers, or a mix of both, we’ll help you get it right from day one.
Thinking about a loft conversion in Sutton? Get in touch for a free consultation and we’ll talk you through your options — no jargon, no pressure, just honest advice based on years of local experience.