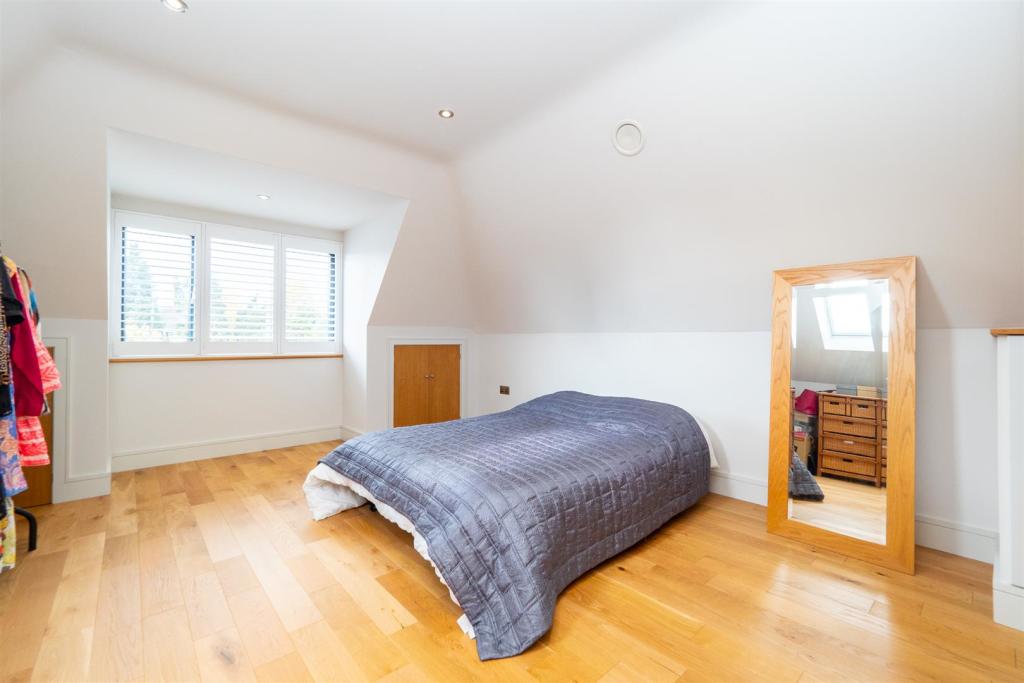How to Get the Perfect Loft Conversion Design for Your Home in Sutton
June 23, 2025

If you're planning a loft conversion, one of the most crucial aspects to get right from the outset is the design. It’s easy to get carried away imagining how the finished space will look, but before any work starts, it’s crucial to think carefully about how the space will function. A well-thought-out design can transform your loft into a practical, stylish extension of your home, while poor planning can leave you with awkward layouts and wasted space.
At Loft Conversion Sutton, we’ve helped dozens of homeowners across the area turn underused attic space into something special, whether it’s a spacious master suite, a dedicated home office, a children’s room, or a guest area. Here’s what we recommend thinking about if you want your design to be just right
Start with the Layout
Before anything else, think about how you’ll use the space. Is this going to be a quiet retreat? A family bedroom? A rental opportunity on Airbnb? Once you’re clear on the purpose, you can begin to think about how the layout should function.
Key layout considerations include:
-
Bedroom position: Avoid placing beds in low-ceiling areas.
-
Bathroom planning: Ensure there is sufficient headroom for standing comfortably in showers and around sinks.
-
Storage: Plan for built-in wardrobes and under-eaves storage.
-
Staircase location: Poor placement can eat into valuable floor space.
-
Natural light: Add roof windows, dormers, or skylights where possible to make the space bright and airy.
Even small design choices, such as where to place a door, can significantly impact how open and usable the space feels.
Two Design Routes to Choose From
Option 1: Work with Your Architect
Some homeowners prefer to hire an independent architect. They’ll visit your property in Sutton, create tailored drawings based on your ideas, and help secure planning permissions where needed. Once you’re happy, you can bring the plans to a builder (like us) to carry out the work.
This gives you complete creative control and is a good option if you already have a specific vision in mind.
Option 2: Choose Our Design & Build Service
At Loft Conversion Sutton, we offer a complete design-and-build solution. Our in-house team handles everything from drawings to construction under one roof. Our trusted local architects visit your home, listen to your goals, and design a loft layout that works both practically and aesthetically.
This option often leads to a more streamlined build and lower architectural costs, and ensures tighter coordination between design and construction teams.
Additional Tips for a Better Design
-
Think long-term: Will the space still meet your needs in 5 or 10 years?
-
Respect your home’s style: Essential in conservation areas or period properties.
-
Plan your heating and cooling: Lofts can be particularly challenging in extreme weather conditions.
-
Consider wiring early: Power points, lighting, and switches are easier to plan than to change later.
Ready to Start Designing?
Whether you’ve already got a plan or you’re starting from scratch, our team at Loft Conversion Sutton is here to help. We offer free site visits, honest advice, and full project management — from the first sketch to the final coat of paint.
Let’s design a loft that’s not only beautiful, but built to suit your life.
Contact us today to book your free consultation.